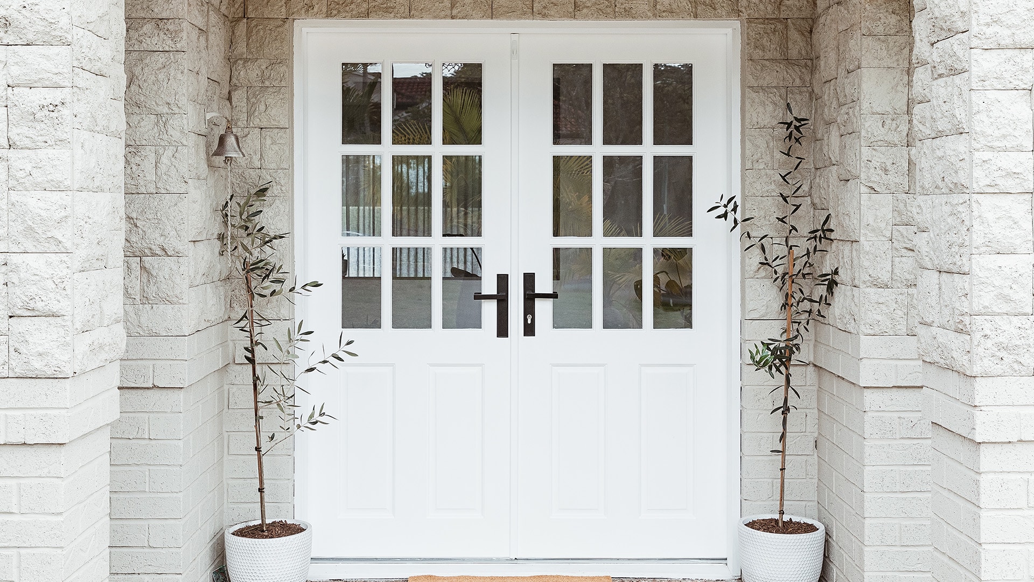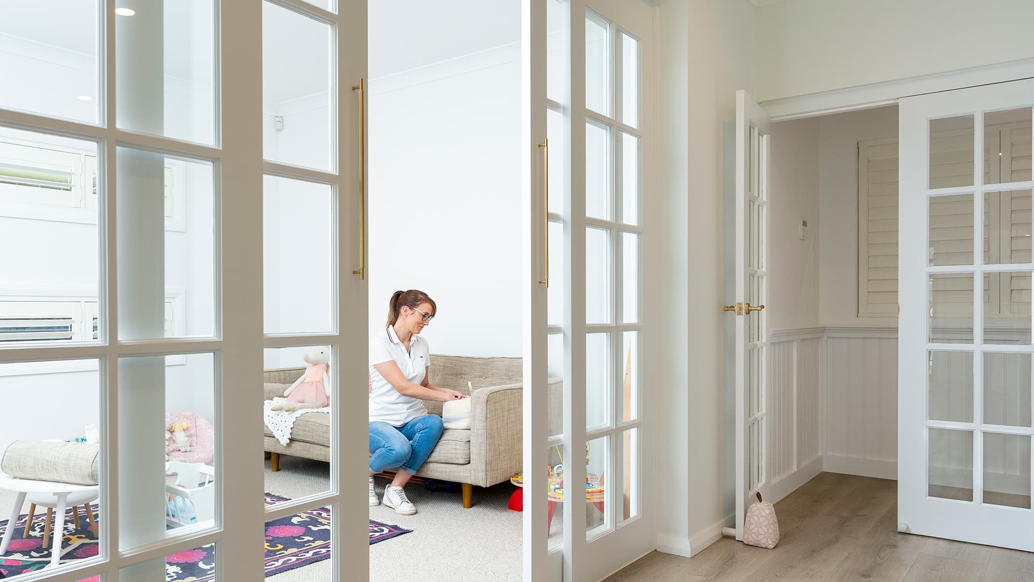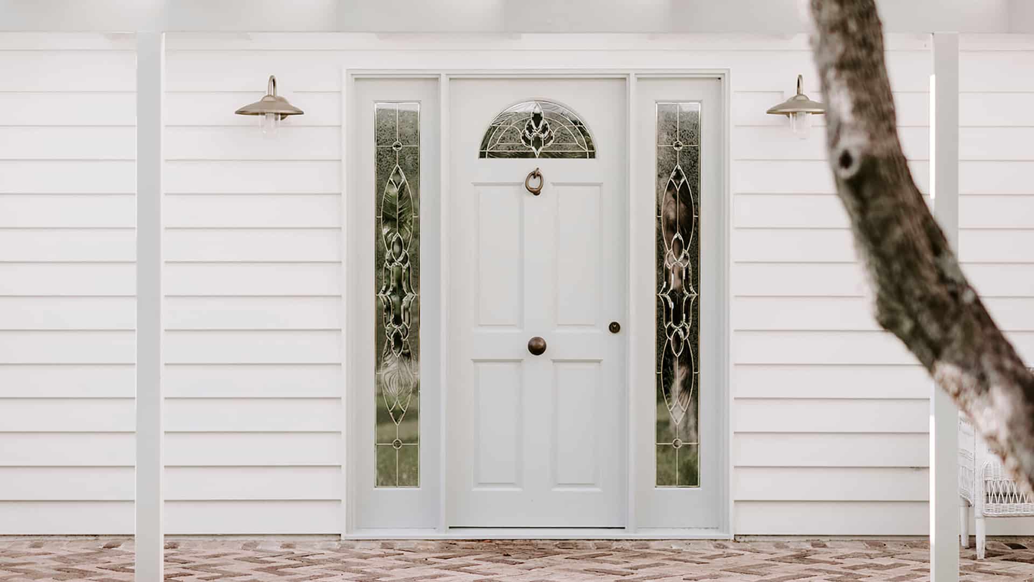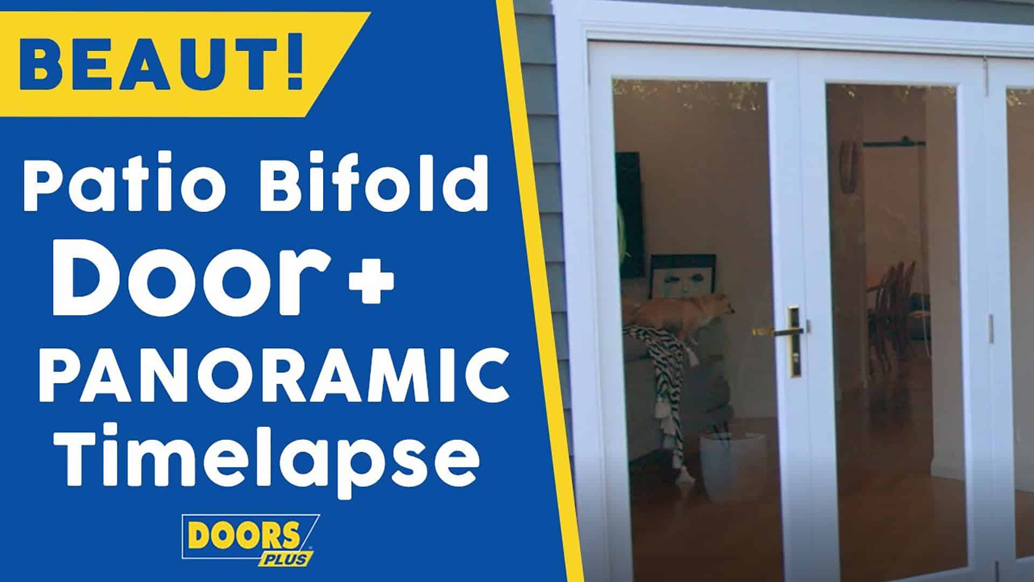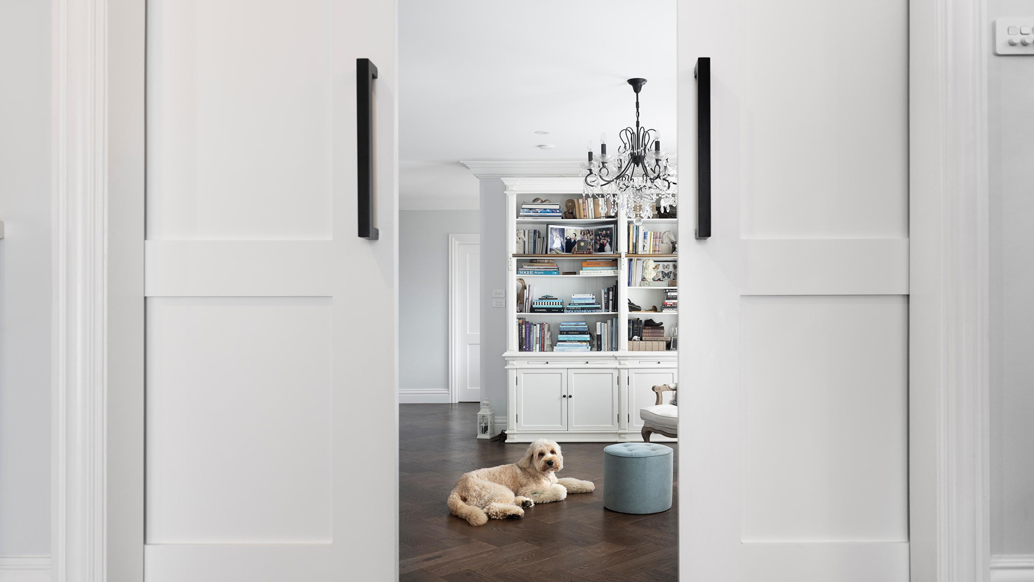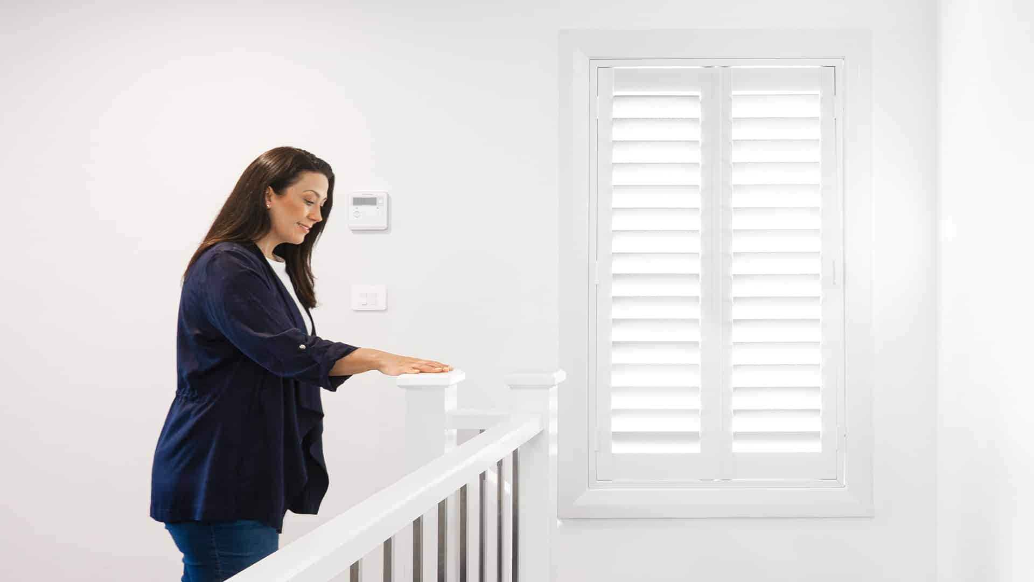Doors Plus TV
Bifold Laundry Doors: Small Space, Big Style
Don’t let a small laundry room cramp your style!
Bifold laundry doors are the perfect solution for getting the most out of a small laundry space without giving up on style.
These clever doors fold neatly to the side, creating a sense of openness and flow.
Doors Plus has a fantastic range of bifold doors to suit every laundry room, so let’s see how they can make a big impact in your small space.
Why Choose Bifold Doors for Your Laundry Area?
Bifold laundry doors are a super popular choice for modern homes for many reasons.
• Space Efficiency: Laundry rooms are usually not the biggest spaces in the house.
Laundry bifold doors are great for maximising floor space because they fold neatly to the side, eliminating the need for swing clearance that traditional doors need.
• Easy Access: No more struggling to squeeze past a half-open door with a laundry basket!
Bifold doors provide easy access to your laundry area, making it a breeze to load and unload your washing machine.
• Noise Reduction: If your laundry room is located near living areas, bifold doors can help to muffle the sound of that noisy washing machine or dryer.
• Style Boost: Who says laundry rooms can’t be stylish?
Bifold laundry doors come in a variety of designs and finishes to match your home’s style.
• Improved Air Flow: Good ventilation is a must in a laundry room to prevent moisture build-up.
Laundry bifold doors can help improve airflow, keeping your laundry fresh and dry.
Materials and Styles for Bifold Laundry Doors
Bifold laundry doors come in a tonne of materials and styles to suit all tastes and budgets.
• Timber: Natural, durable, and versatile, timber bifold doors add warmth and elegance to your laundry room.
• Glass Panels: For a modern and sleek look, look for bifold doors with frosted or clear glass panels.
They allow natural light to filter in while still maintaining privacy.
• Aluminium: Lightweight and low-maintenance, aluminium laundry bifold doors are a practical choice for busy households.
Check out our Zone Living range for the most flexibility and control over your bifold laundry doors.
Our Shaker Zone Living range of timber bifold doors comes in 2,4 or 6-panel options. These multi-folding doors’ simplicity and clean lines will make any laundry look and function like new!
Choosing the Right Bifold Door Style
With so many options out there, how do you choose the right bifold door for your laundry room?
Here are a few things to consider:
• Style: Think about the overall style of your laundry room and choose a bifold door that matches.
Do you prefer a traditional or contemporary look?
• Material and Finish: Consider the material and finish of the door.
Do you want the warmth of timber, the sleekness of aluminium, or the modern look of glass?
• Durability and Cleaning: Laundry rooms can be messy places, so choose a bifold door that is tough and easy to keep clean.
• Size and Opening: Measure your laundry room carefully to ensure the bifold door will fit comfortably.
Consider the opening height and the width of the door when folded and how many panel options you’ll need.
• Functionality: Do you need the door to fold inwards or outwards?
Think about how you will use the space and choose a door that makes the most of its functionality.
How To Maximise Functionality With Bifold Laundry Doors
There are a few extra features that can really boost the overall functionality of your bifold laundry doors.
• Soft-Close Mechanisms: Say goodbye to slamming doors!
Soft-close mechanisms guarantee smooth and quiet closing.
• Ventilation Features: Louvered or slatted designs can improve airflow in your laundry room, reducing moisture and humidity.
• Energy Efficiency: If your laundry room is prone to temperature fluctuations, you’ll want insulated bifold doors to help keep the stuffy air in.
Installing Bifold Laundry Doors: DIY or Professional Help?
Installing bifold laundry doors can be a DIY project if you’re handy with tools and have some experience with basic carpentry.
For standard-sized doors, you’ll need basic tools like a drill, screwdriver, level, and measuring tape.
Follow the manufacturer’s instructions carefully, and take your time to double-check measurements so you’ll get a precise fit.
However, for non-standard spaces or if you want multiple panel options, professional installation is highly recommended.
Doors Plus offers professional installation services, ensuring your bifold laundry doors are fitted perfectly and operate smoothly.
It’s a hassle-free option for amazing results.
Why Choose Doors Plus for Bifold Laundry Doors?
Doors Plus is your source for high-quality bifold laundry doors.
We offer a wide range of styles, materials, and finishes to suit every need and every budget.
Our “No Fuss” approach means you can relax and enjoy the process, from selection to installation.
We offer:
• Customisation Options: Choose from a variety of materials, finishes, and sizes to create the perfect bifold laundry doors for your home.
• Free Measure and Quote: Our expert team will visit your home to take accurate measurements and provide a free, no-obligation quote.
• Professional Installation: Our experienced installers will ensure your new laundry bifold doors are fitted perfectly and operate smoothly.
• Delivery: We offer convenient delivery options to get your new doors to your doorstep.
FAQs About Bifold Laundry Doors
What Type of Door Is Best for a Laundry Room?
That’s a tough one to answer! The best type of door really depends on your needs and preferences.
Bifold laundry doors are a popular choice because they are space-saving, stylish, and functional.
They are suitable for compact laundry areas where space is limited.
How Can I Maximise My Small Laundry Room?
There are a few ways.
Choose slim, space-saving appliances, utilise vertical space with shelving and storage solutions, and use a light and bright colour scheme to create a sense of openness.
Installing bifold laundry doors will also free up valuable floor space and improve access to the laundry.
What Is the Purpose of a Bifold Door?
Bifold doors make the best use of limited space and provide easy access to areas where a traditional swinging door might not work.
They fold neatly to the side, making them perfect for compact spaces like laundry rooms, closets, and pantries.
They can also be used to create a sense of openness and flow between rooms or to divide larger spaces.
Upgrade Your Laundry Area With Stylish and Space-Saving Bifold Doors
Don’t let another laundry day go by in a cramped and cluttered space.
Upgrade your laundry room with stylish and space-saving bifold doors from Doors Plus.
Our friendly team will work with you to create a laundry space that’s beautiful and functional.
Visit our showroom or book a free measure and quote today, and let’s create a laundry that will make you actually look forward to doing the washing!
Wood Doors With Glass: Enhancing Elegance and Allowing Natural Light in Your Home
From the grand cathedrals of Europe with their stunning stained glass to the elegant French doors of Parisian apartments, people have been using glass in doors for centuries!
It’s a timeless combination that brings light and beauty into any area.
Today, wood doors with glass are basically the modern version of that classic look!
They combine the natural beauty of timber with the sleek style of glass, and they’re popping up in Aussie homes everywhere.
Doors Plus has a fantastic range of these doors; let’s check out why they’re such a popular choice!
Benefits of Wood Doors With Glass
Wood doors with glass aren’t just pretty faces—they offer a bunch of benefits that make them a fantastic addition to any home!
• Natural Light Galore: Who doesn’t love a bright and airy home? Glass panels in your doors allow sunlight to flood in, brightening up even the darkest corners. It’s like inviting the outdoors in!
• Instant Style Upgrade: Wood and glass are a match made in design heaven. The classic elegance of wood combined with the modern touch of glass creates a timeless look that complements any style, from traditional to contemporary.
• Energy Savings: Double-glazed glass panels in your doors can help to insulate your home, keeping it warm in winter and cool in summer. That means lower energy bills!
• Boost Your Home’s Value: Stylish doors with glass can seriously boost your home’s kerb appeal and resale value. It’s a win-win!
Types of Wood Doors With Glass
Wood doors with glass come in all shapes and sizes. Here are a few popular options you’ll find in homes today.
• Interior Doors: These are perfect for creating a sense of openness while still maintaining privacy. Frosted or textured glass is a great choice for bathrooms or bedrooms.
• Exterior Doors: Make any entrance grand with a stunning wood and glass front door. Choose from a variety of styles and glass designs to create a welcoming feel.
• Bifold Doors: These are perfect for connecting indoor and outdoor spaces, creating a seamless flow between your living areas and patio or garden.
• Commercial Doors: Yes, even businesses can get in on the action! Wood doors with glass can add a touch of class to any commercial space.
Considerations When Choosing Wood Doors With Glass
• Placement and Purpose: Where will the door be located? Is it for an entrance, a bedroom, or a bathroom? This will help you decide on the size, style, and type of glass.
• Material and Finish: Do you want solid wood or engineered wood? What kind of finish are you after? Doors Plus offers a huge range of materials and finishes to suit every taste and budget.
• Glass Options: Clear, frosted, tinted, decorative—the choices are endless! Keep in mind your privacy needs and the overall style of your home.
• Energy Efficiency: If you’re looking for energy savings, make sure you choose double-glazed glass.
Enhancing Kerb Appeal With Exterior Doors
Your front door is the first thing people see, so make it count! Here are some tips for choosing an exterior wood door with glass.
• Complement Your Home’s Style: Choose a door that complements the architectural style and colour scheme of your home.
• Add Some Wow Factor: Consider a decorative glass panel or sidelights to create visual interest.
• Make a Statement: A bold colour or unique design can really make your door stand out.
• Don’t Forget the Finishing Touches: Proper installation and some nearby greenery can complete the look.
Internal Doors With Glass: A Bonus Option
Internal doors with glass aren’t just functional; they can add a real touch of elegance to your home.
They increase natural light, provide a sense of openness, and can even make your home feel bigger.
Choose from a variety of glass types and styles to suit your existing interior design.
Why Choose Doors Plus for Wood Doors With Glass?
Doors Plus is your one-stop shop for high-quality wood doors with glass.
We offer a huge range of styles, customisation options, and expert advice to help you find the perfect doors for your home.
Plus, our “No Fuss” approach means you can relax and enjoy the process.
We offer free measure and quote services, professional installation, and even delivery.
And don’t forget our unique Safeglass® option, which is 500% stronger than normal glass and safer for families.
https://www.youtube.com/watch?v=_ehqthGUMgA
FAQs About Wood Doors With Glass
What Type of Door Is Best for Direct Sunlight?
If your door will be exposed to direct sunlight, choose a durable wood like Pacific Ash.
Consider tinted or frosted glass to reduce glare and heat.
Can Wood Doors With Glass Be Used for Exterior Doors?
Absolutely! Just make sure you choose a door specifically designed for exterior use with weather-resistant features.
What Types of Glass Are Available for Wood Doors?
You name it, we’ve got it! Clear, frosted, tinted, decorative, and even energy-efficient double-glazed options.
Transform Your Home With Elegant Wood Doors With Glass
Ready to let the light into your home? Wood doors with glass are a fantastic way to do just that!
They bring a touch of elegance, a boost of natural light, and a whole lot of personality to any space.
Whether you’re dreaming of a grand entrance that wows your guests or a stylish interior door, Doors Plus has the perfect solution for you.
Visit our showroom to see our range of doors in person, or book a free measure and quote today! Our friendly team is ready to help you bring your vision to life with no fuss and no hassle!
How To Babyproof Sliding Doors: Protecting Your Little Ones From Potential Hazards
Sliding doors and toddlers: a recipe for disaster? Let’s be honest; it can feel that way sometimes!
Those little explorers are drawn to them like magnets.
But don’t worry, it doesn’t have to end in tears.
If you’re wondering “How to babyproof sliding doors”, this blog is your survival kit so you can keep your kids safe and your sanity intact.
Why Babyproofing Sliding Doors Is a Must
Kids are curious creatures.
They’re constantly on the lookout for adventure.
And what’s more adventurous than a giant door that magically slides open?
Sliding doors are practically irresistible to little ones. But here’s the thing: those doors can be the cause of many tears.
• Pinched Fingers: Those sliding doors can slam shut unexpectedly, and tiny fingers are often in the wrong place at the wrong time!
• Tumbles and Falls: Kids can easily lose their balance and take a tumble through an unlocked sliding door.
• Access to Danger Zones: Sliding doors often lead to outdoor areas, which can be full of hazards for little ones. Pools, ponds, busy roads—you name it, they’ll find it.
• Broken Glass: If your sliding doors have glass panels, there’s always the risk of them getting broken, creating sharp, dangerous edges.
We don’t want to scare you, but we want you to know the potential dangers.
Babyproofing your sliding doors isn’t just about preventing minor bumps and bruises; it’s about preventing serious accidents.
So, trust us on this one—babyproofing is non-negotiable.
Popular Babyproofing Solutions for Sliding Doors
So, how do you turn those tempting sliding doors into safe zones?
Here are some tried-and-true solutions for how to babyproof sliding doors.
• Sliding Door Locks: These are your first line of defence, and you’ve got a few options.
o Latch locks: These guys stop the door from sliding open.
o Foot locks: Securing the door at the bottom.
o Adhesive locks: Super easy to stick on.
• Door Guards and Bumpers: These are like the soft cushions for your doors, preventing those painful finger pinches.
Foam door guards for babies or door bumpers attach to the door’s edge, creating a soft landing.
And soft-close mechanisms? Genius! No more slamming doors.
• Shatter-Proof Glass or Safety Films: If you’ve got glass sliding doors, this is a big one.
Shatter-proof glass or safety film is like a shield for your doors, preventing them from shattering.
Doors Plus’s Safeglass® is a fantastic option—super strong and designed to keep your family safe.
https://www.youtube.com/watch?v=0XT_70SKnto
• Track Covers: These clever little covers fit over the door track, stopping kids from getting their fingers stuck.
They’re easy to install and clean!
• Baby Gates: This is your best friend for blocking off access to sliding doors, especially if they lead to no-go zones.
They’re like a temporary wall, keeping your little explorer contained.
DIY vs. Professional Babyproofing
Some babyproofing jobs are easy to tackle yourself. Putting on locks, guards, and track covers?
You’ve got this! However, for things like Safeglass® installation or really heavy doors, it’s often best to call in the professionals.
Doors Plus can help with child-safe sliding door installations, making sure everything is done right and your doors are super secure.
Think of us as your babyproofing backup—we’re here to help when you need it.
Want to try some DIY lock options?
Here are the most popular types of sliding door locks for toddlers you’ll find.
1. Latch Locks: These clever little guys prevent the door from sliding open. They’re usually installed at the top of the door and come in a few different styles.
a. Adhesive: Just peel and stick! Make sure the area is clean and the lock lines up correctly.
b. Screw-Mounted: More secure, but you’ll need to drill some holes. Follow the instructions carefully, but not difficult to install!
c. Magnetic: These use magnets to keep the door closed. They’re usually pretty easy to install, but check the instructions just in case.
2. Foot Locks: These secure the door at the bottom, making it harder for little ones to open the door.
a. Installation Tip: These often require some drilling, so make sure you’re comfortable with that before you start. Follow the instructions carefully, and make sure the lock is securely in place.
3. Adhesive Locks: This is your no-drill option! They’re super easy to install and can be used on sliding doors and windows!
a. Installation Tip: Clean the surface, peel off the backing, and stick it on. Easy!
Maintaining Safety While Preserving Style
No one wants their home to look like a playground.
You’ve worked hard to create a stylish space and don’t want to ruin it with clunky babyproofing gear.
The good news is, you don’t have to!
Many safety products these days are designed to be discreet and blend in with your décor.
Think sleek locks, stylish safety glass, and track covers that practically disappear.
Doors Plus offers customisable safety features that look great and keep your kids safe.
It’s the best of both worlds!
And remember, even the best babyproofing needs a check-up every now and then.
Give those locks a wiggle, check the guards, and make sure everything is still in top shape.
It only takes a few minutes and could prevent a major headache down the track.
FAQs About How To Babyproof Sliding Doors
How Do You Babyproof a Sliding Glass Door?
Firstly, install locks to prevent curious hands from opening the door.
Secondly, apply safety film or upgrade to Safeglass® to prevent the glass from shattering if it’s ever broken.
Safeglass® is a super strong option that will give you extra peace of mind.
Don’t forget door guards to prevent those painful finger pinches.
Finally, consider track covers to stop little fingers from getting stuck in the track.
What Is the Best Lock for a Sliding Door?
The truth is, there’s no one-size-fits-all answer when it comes to choosing the best lock for your sliding door.
It really depends on your specific needs and the type of door you have.
Think about your budget, as prices can vary significantly.
Consider how easy the lock is to install—some are a breeze, while others might require a bit more DIY know-how (or even a professional!).
And finally, think about the level of security you need.
Can You Babyproof a Sliding Door Without Drilling?
There are definitely options that don’t require screws.
Adhesive locks, door guards, and track covers can often be installed without any tools.
However, for some locks and for maximum security, you might need to drill.
It’s a small price to pay for peace of mind.
Create a Safer Home With Babyproof Sliding Door Solutions
Babyproofing your sliding doors is one of the most important things you can do to keep your kids safe at home.
Whether you’re a DIY superstar or prefer to call in the pros, the key is to be proactive.
Doors Plus is here to help with child-safe sliding doors, offering Safeglass®, a huge range of locks, and expert installation.
Get in touch with us today for a free measure and quote—let’s make babyproofing your home easy with no fuss!
Luxury Bifold Doors: Elevating Your Interior and Exterior Spaces with Timeless Elegance
Why settle for ordinary doors when you can unfold extraordinary style and practicality with bifolds?
Bifold doors effortlessly connect indoor and outdoor spaces, divide rooms, and create flexible layouts. It’s no wonder they’re a favourite of homeowners, architects, and interior designers alike.
At Doors Plus, we offer premium luxury bifold doors that fit any space and design vision. Explore our stunning range today!
What Are Luxury Bifold Doors?
Luxury bifold doors are made up of multiple panels that fold and slide along a track. Unlike traditional doors, which swing open, bifold doors stack neatly to one side, saving space and creating a clean aesthetic.
You can use internal bifold doors to divide spaces like living rooms and dining areas, turning an open-plan layout into distinct zones when needed. They also offer privacy without permanent walls for home offices, playrooms, and walk-in wardrobes.
If you want to connect indoor spaces to patios or gardens, outdoor bifold doors provide a wide, open entryway when fully folded.
Benefits of Luxury Bifold Doors
Tossing up whether to use high-end bifold doors at your place or in your client’s home?
These benefits are sure to win you over!
1. Aesthetic Appeal: Enhancing the overall look of any space with sleek lines and minimalist designs.
2. Space Optimisation: Saving room by folding to one side, perfect for tight spaces and seamless transitions between areas.
3. Zoning: Dividing open-plan spaces into distinct areas while keeping a cohesive look and flow.
4. Indoor-Outdoor Flow: Creating a smooth connection between indoor living areas and outdoor spaces.
5. Natural Light: Letting in lots of sunlight, brightening interiors for a more inviting atmosphere.
6. Energy Efficiency: Helping maintain indoor temperatures with advanced glazing and insulation options.
7. Customisation Options: Tailoring designs to match your style with a range of materials, finishes, colours, and configurations.
Materials and Styles to Consider for Luxury Bifold Doors
Whether you’re upgrading your home, planning a new build for a client, or making over a space for them, here’s what to consider when choosing luxury bifold doors that fit your design vision.
• Styles: Wider frames give a classic feel, while slim frames offer a more modern look. For an ultra-minimalist vibe, go frameless!
• Materials: Aluminium is lightweight, strong, and modern-looking. Timber offers warmth and character in more traditional or rustic spaces. Pair either frame material with clear glass for unobstructed views, frosted glass for privacy, or tinted glass for a touch of style and sun protection.
• Finishes: Aluminium bifold doors can be powder coated in bold or neutral tones to make a statement or blend in with existing decor. Various textures are available, including matte, satin, glossy, and metallic. Natural timber frames can be stained for a rich, organic feel.
Choosing the Right Luxury Bifold Doors for Your Home or Project
After choosing your luxury bifold door style and materials, it’s time to consider practicality.
• Purpose: Will the doors connect indoor and outdoor spaces or divide interior rooms? Knowing their main function helps narrow down your options.
• Opening Size: Measure the space to determine the number of panels needed and their size.
• Energy Efficiency Needs: Check out double or triple glazing options to keep indoor spaces at a comfortable temperature and reduce energy costs.
• Security Features: Look for strong locking systems, toughened glass, and durable materials for safety and security.
• Professional Installation: Hire professional installers to guarantee a precise fit, smooth operation, and long-term durability.
Why Choose Doors Plus for Luxury Bifold Doors?
As a family-owned Australian company since 1989, we’ve built a solid reputation for delivering quality and value.
We use high-quality materials to craft our bifold doors and offer them at competitive prices because we believe premium doors should be accessible to every Aussie home.
Our free measure and quote service will make your Doors Plus experience as easy as possible. Our experts will assess your space and provide a no-obligation quote. If you decide to go ahead with the quote, our skilled installers will flawlessly fit your bifold doors. It’s that simple, not to mention stress-free!
FAQs About Luxury Bifold Doors
Are Bifold Doors Suitable for Small Spaces?
Bifold doors are great for small spaces like walk-in wardrobes, home offices, and narrow exterior openings because their panels fold neatly to one side, taking up minimal room compared to traditional swing doors.
https://www.youtube.com/watch?v=NoAYFfGHrd4
What Is the Cost of Luxury Bifold Doors?
The cost of luxury bifolding doors varies based on materials, size, and design. Prices can range from $1,600 to $5,500.
For an accurate quote, consult a trusted provider like Doors Plus.
What Materials Are Best for Bifold Doors?
The best material for bifold doors depends on your preferences, budget, and design goals.
• Aluminium is lightweight, strong, and low-maintenance, making it ideal for modern, durable designs.
• Timber adds warmth and character, perfect for traditional or rustic styles.
• uPVC is cost-effective and energy-efficient, suitable for budget-conscious homeowners.
Do You Make This Product in Custom Sizes?
Doors Plus can customise bifold door sizes to suit your needs. Our free measure and quote service ensures your doors are tailored to fit your space.
https://www.youtube.com/watch?v=jYKr5CDpqyA
Transform Your Home or Project with Luxury Bifold Doors from Doors Plus
Luxury bifold doors are stylish and space-savvy, bridging the gap between indoor and outdoor spaces or dividing open-plan layouts into distinct, private zones.
Modern or classic, generous or compact—Doors Plus has customisable bifold doors for your home or project.
Visit your nearest Doors Plus showroom today to browse our range of exclusive bifold doors. Then, speak to a team member for expert advice and to arrange a free measure and quote.


