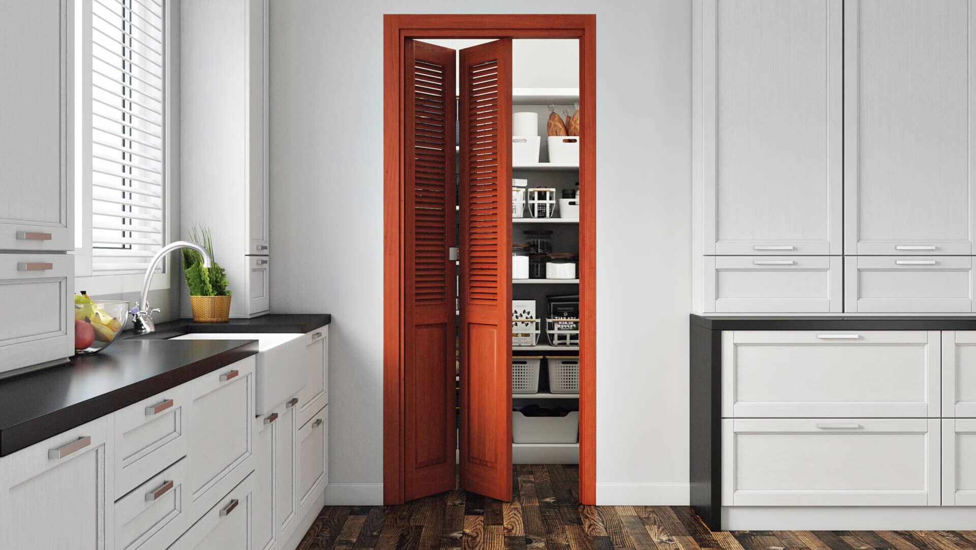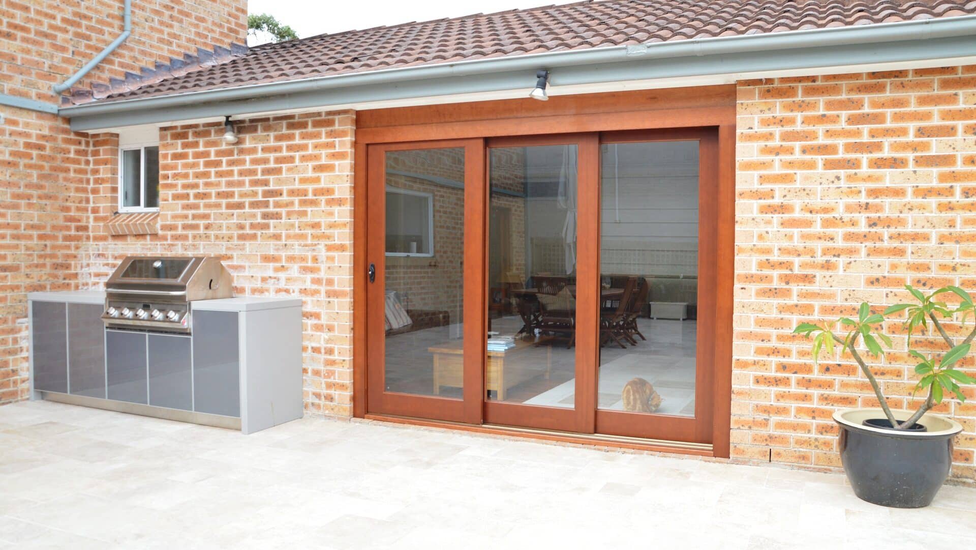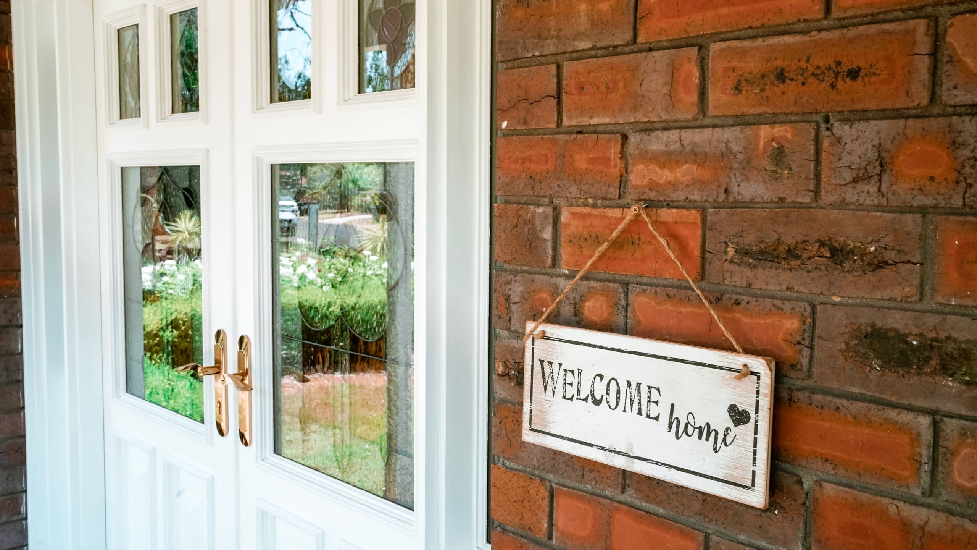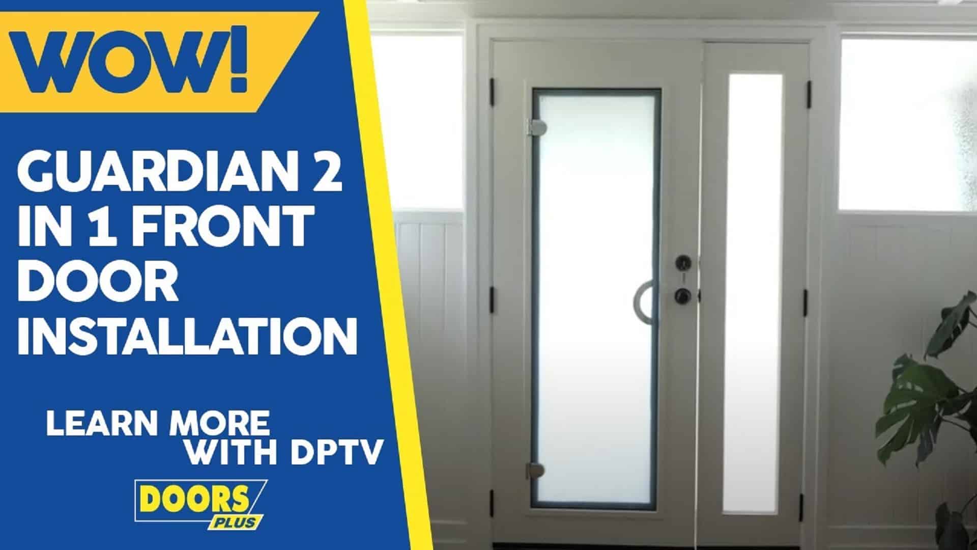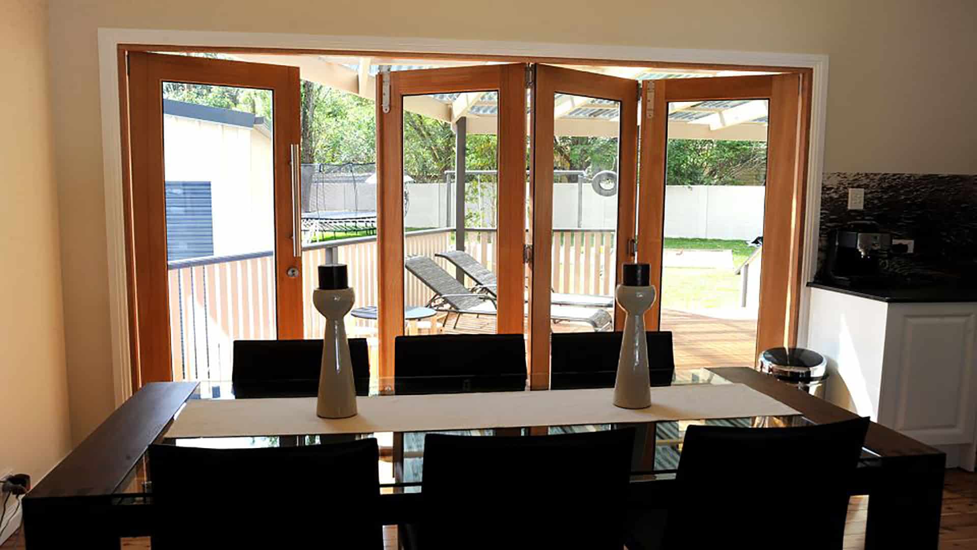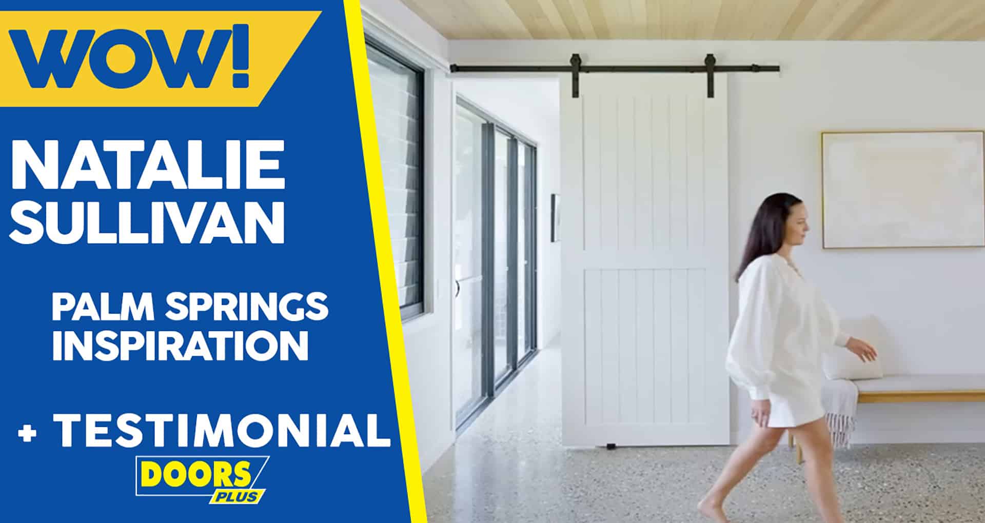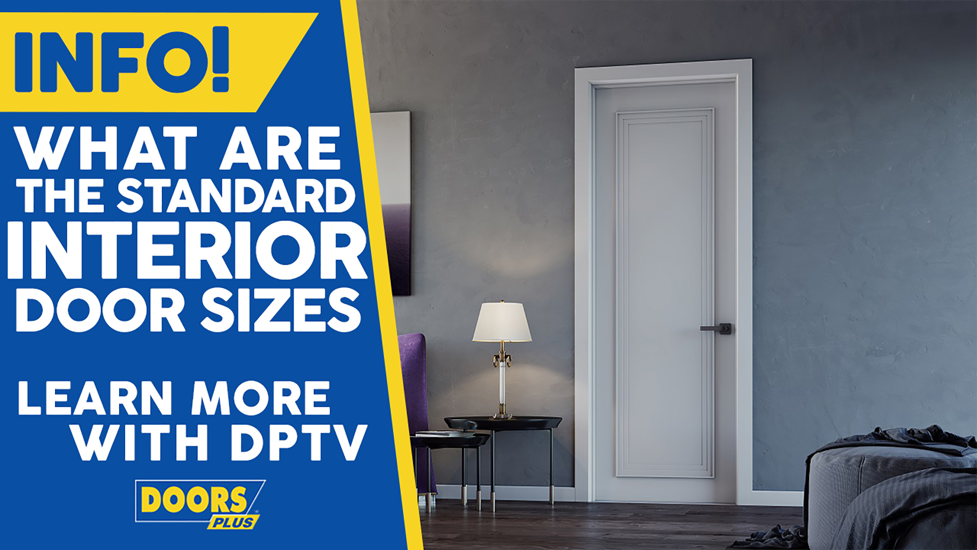Barn Doors Sizes—What You Need To Know
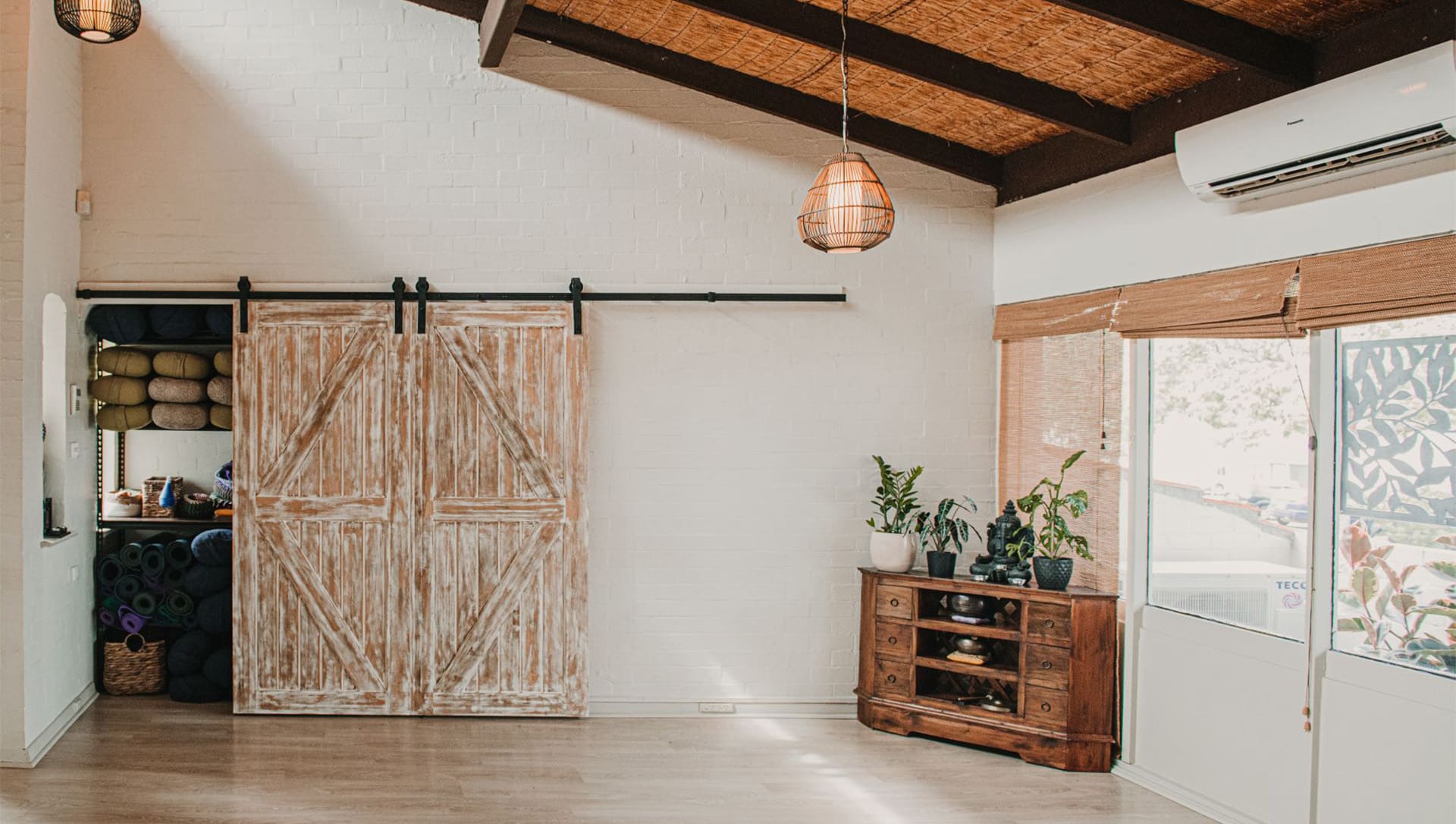
Barn doors offer a particularly appealing combination of rustic charm and contemporary functionality. Available in various styles and configurations, barn doors can add warmth and character to your interior décor, while also saving space.
If you’re considering installing a barn door in your home, it’s essential to understand the most common interior barn doors sizes, how much space you need to allow for installation and smooth functionality, and how they can be customized to suit your needs. Let’s take a look at some of the key things you need to know about barn doors sizes, design and installation.
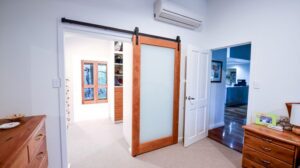
What Sizes Are Barn Doors?
The standard barn doors sizes are 2040(L) x 820(W) mm and 2120(L) x 920(W) mm, and a maximum of 20 mm can be trimmed off each edge. When asking what sizes do interior barn doors come in, you will want to think about whether you are looking for a single barn door or a double set, and also whether you are interested in glass barn doors sizes.

Can My Barn Door Be Custom-Sized?
Yes, if you have a non-standard opening you can get custom-sized barn doors to fit your specific requirements. At Doors Plus, we offer custom barn doors sizes up to 2400(L) x 1200(W) mm. Barn doors that are made to measure combine maximum aesthetic appeal with that personal touch, for something truly unique.
FAQs About Barn Door Sizes
What is the standard size of a barn door?
The standard barn doors sizes are 2040(L) x 820(W) mm and 2120(L) x 920(W) mm, but barn doors can also be custom made to fit your opening. If you’re unsure about the standard sizes, or how to measure your opening, it’s always a good idea to consult a professional.
How much larger should a barn door be than the opening?
It is generally recommended that your barn door is at least 50 mm wider than the opening on both sides (100 mm in total). This makes for the most balanced and visually appealing finish while ensuring full coverage of the opening. The height of the door can match the height of your opening.
What size barn door do I need for a 32 inch opening?
For a 32 inch (approx. 813 mm) opening, you will likely need a barn door that is 920 mm wide, allowing for full coverage and at least 50 mm overlap on both sides. If you’re considering barn doors with glass sizes, you will need to ensure that it is only the frame of the doors that overlaps with the wall on either side of the opening.
How do you fill the gap between barn doors and walls?
When barn doors are closed, there is often a small gap between the door and the adjacent walls. This gap is intentional and necessary to ensure smooth operation and prevent the door from scraping against the walls. To fill this gap, you can install wall-mounted door guides or floor-mounted door stops. These accessories not only serve a functional purpose but can also enhance the overall look of the barn door installation. If you are concerned about sound and thermal insulation when your doors are closed, check out our tips for how to insulate barn doors.

How far do barn doors stick out from the wall?
Barn doors are designed to slide along a track system, which means they require space to operate properly. Generally, barn doors will protrude from the wall by a few inches when closed. The exact distance can vary depending on factors such as the thickness of the door, the track system used, and any additional hardware or trim. It’s important to account for this when planning your space to ensure there is enough clearance for the door to slide freely.
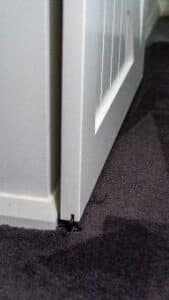
Do you put trim around a barn door?
This largely comes down to personal preference and your desired aesthetic. Some homeowners choose to install trim around the door opening to create a finished and cohesive look. However, there is also a minimalist and contemporary appeal to a barn door without any trim. Ultimately, it’s a design choice that should align with the overall look and feel you want to achieve in your space. If you’re thinking of a DIY job, learn more about how to install barn doors.
Do You Need Help Sizing a Barn Door for Your Home?
Taking the leap into the barn door trend may feel overwhelming, but if you get it right, you’ll never look back. At Doors Plus, our experts are on hand to answer all of your questions about barn doors sizes and configurations, and can help you budget for your project by giving you a more detailed breakdown of the cost of barn doors. We can also come to your home to measure your space for you, so that you can be sure that you’re getting the right barn doors sizes for your space.
Visit your nearest Doors Plus showroom today and let’s kick your home renovation project into gear!

